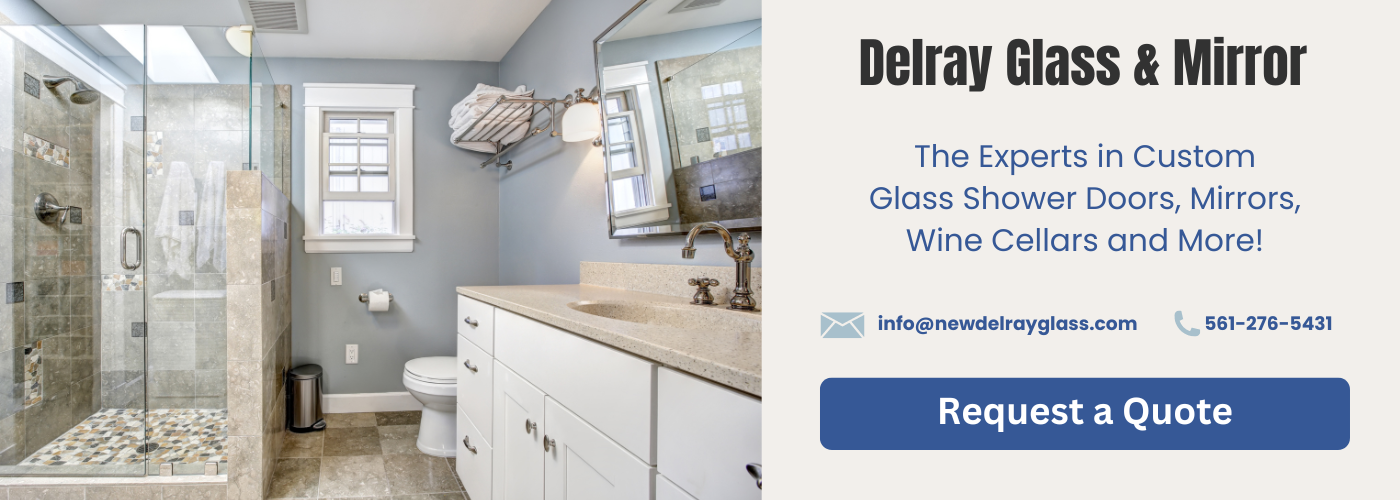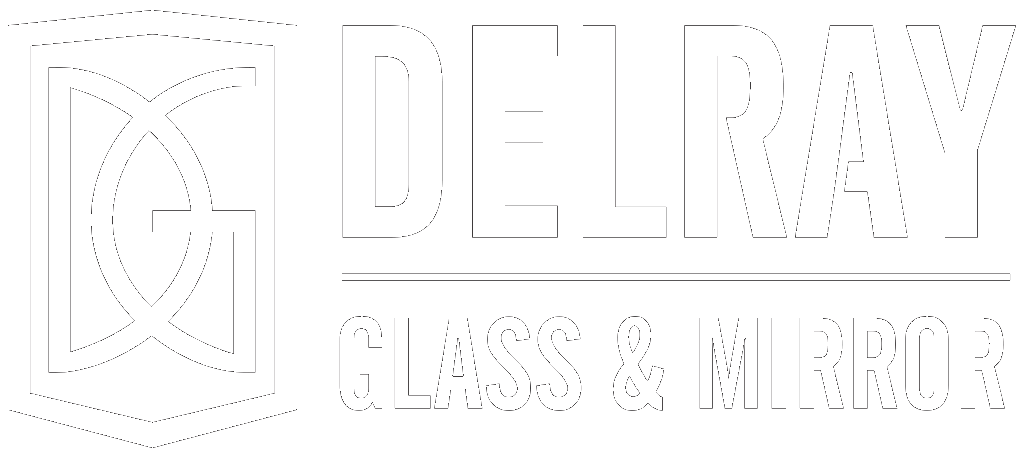In our quest to design homes and spaces that are inclusive and accessible to everyone regardless of their physical abilities, the question arises: Can existing shower enclosures be modified to have wheelchair accessibility? This issue is of paramount importance to those with mobility limitations, their caregivers, and anyone seeking to make their living spaces more universally accessible. This article is designed to provide an in-depth exploration into this question, with a focus on understanding, evaluating, and modifying shower enclosures to cater to those who use wheelchairs.
Our first point of discussion is the evaluation of current shower enclosure designs. Here, we delve into the details of standard shower designs and their inherent limitations when it comes to wheelchair accessibility. This sets the stage for the subsequent topic that covers understanding wheelchair accessibility standards. We will explore the key principles and standards that define a wheelchair-accessible shower, as established by building codes and accessibility guidelines.
The heart of this article lies in the third subtopic, modification techniques for existing shower enclosures. We will provide practical, step-by-step methods to modify current shower enclosures, making them wheelchair-friendly. This section aims to empower homeowners and builders with the necessary know-how to make these changes themselves, where possible.
In addition, we will also discuss the cost and time estimations for these modifications. This will provide a realistic expectation of the resources required, both in terms of money and time, to make a shower enclosure wheelchair accessible. Lastly, we will delve into the crucial topic of safety considerations for wheelchair-accessible showers. Here, the focus will be on ensuring that the modifications not only make the shower accessible but also safe for wheelchair users.
This comprehensive article is intended to serve as a guide to understanding and implementing the modifications necessary to make existing shower enclosures wheelchair accessible, promoting a more inclusive living environment for all.


Evaluation of Current Shower Enclosure Design
The evaluation of the current shower enclosure design is the first, and one of the most crucial steps in determining the feasibility of modifying existing showers to accommodate wheelchair accessibility. This process involves a thorough assessment of the existing shower’s layout, structure, size, and other essential features.
A comprehensive evaluation will identify any potential obstacles or limitations in the existing design that could hinder the modification process. For example, the shower’s size may be too small to accommodate a wheelchair, or the shower’s structure may not support the necessary modifications.
The evaluation process also includes assessing the existing shower’s drainage system, as this could potentially pose challenges in ensuring proper water flow and drainage when the shower is modified for wheelchair use.
Moreover, the current design’s aesthetic aspects should also be considered. Some homeowners may want the modifications to blend seamlessly with the existing design, while others may be open to a more noticeable transformation.
In conclusion, the evaluation of the current shower enclosure design is the initial step in the modification process. It provides valuable insights into the feasibility of making the modifications and informs the subsequent steps in the process, including understanding wheelchair accessibility standards and exploring possible modification techniques.
Understanding Wheelchair Accessibility Standards
Understanding Wheelchair Accessibility Standards is a crucial aspect of modifying existing shower enclosures to accommodate wheelchair accessibility. This understanding lays the foundation for creating an accessible, comfortable, and safe environment for individuals who use a wheelchair.
The primary standards for wheelchair accessibility are set by the Americans with Disabilities Act (ADA). These regulations provide guidelines regarding the size and space required for a wheelchair to move freely, as well as the placement and height of fixtures and controls. For instance, a wheelchair-accessible shower should have a minimum inside dimension of 36 inches by 36 inches to allow for enough space.
Furthermore, it is important to consider the entry and exit points of the shower. Ideally, these should be barrier-free or at a minimal level that would not obstruct a wheelchair. Roll-in showers with a level access shower tray are often recommended for wheelchair users.
Another important aspect of wheelchair accessibility is the inclusion of grab bars for safety and support. The ADA recommends installing grab bars that are 1.25 to 1.5 inches in diameter and mounted between 34 and 38 inches from the shower floor.
Understanding these standards not only ensures compliance with regulations but also enhances the comfort and safety of wheelchair users. By taking these standards into account, one can effectively modify existing shower enclosures to become wheelchair accessible.
Modification Techniques for Existing Shower Enclosures
Modification Techniques for Existing Shower Enclosures is a critical subtopic when considering the question: “Can existing shower enclosures be modified to have wheelchair accessibility?”. This could potentially involve a number of different approaches depending on the current structure and design of the shower enclosure.
One of the common modification techniques is to install a roll-in shower. This involves removing the existing shower stall or bathtub and replacing it with a shower base that has a very low or no threshold at all. This allows a person in a wheelchair to easily roll in and out of the shower. Additions such as grab bars and a shower seat can also be included for added safety and convenience.
Another technique is to install a shower door that opens outward instead of inward. This allows the shower enclosure to have a wider entryway, making it easier for a wheelchair to pass through. It also eliminates the risk of the door blocking the person inside the shower in case of an emergency.
A more complex modification could involve rearranging the bathroom layout to ensure there is enough turning space for a wheelchair. This may require moving walls or fixtures and should be done by a professional to ensure the structural integrity of the bathroom.
While these modifications can help make a shower enclosure wheelchair accessible, it’s important to consult with a professional who specializes in accessibility modifications to ensure that all changes meet current accessibility standards and are safe for use.
Cost and Time Estimations for Modifications
The cost and time estimations for modifications to existing shower enclosures to accommodate wheelchair accessibility can vary greatly depending on several factors. The current design and condition of the shower enclosure, the specific needs and requirements of the user, and the chosen modification techniques all play significant roles in determining the overall costs and time required for the project.
It’s important to note that making a shower enclosure wheelchair accessible is not a simple task. It involves a number of modifications such as installing a roll-in shower pan, widening the shower entrance, adding grab bars, and possibly lowering the shower controls for easy reach. Each of these modifications comes with its own cost and time implications.
For instance, installing a roll-in shower pan can be a major undertaking, involving removing the existing shower pan, modifying the plumbing, and installing the new pan. The cost of this modification alone can run into the thousands of dollars, not including the cost of labor. Similarly, widening the shower entrance can also be quite expensive, especially if it involves structural changes to the bathroom.
The time required for these modifications can range from a few days to several weeks, depending on the complexity of the project and the availability of the contractors. Therefore, it’s crucial to plan ahead and factor in potential delays when estimating the overall time frame for the project.
In conclusion, while modifying an existing shower enclosure to be wheelchair accessible can be costly and time-consuming, it’s an important investment that can greatly enhance the quality of life for individuals with mobility issues. Therefore, it’s essential to thoroughly research and plan for the project to ensure it’s completed efficiently and effectively.
Safety Considerations for Wheelchair Accessible Showers
When modifying existing shower enclosures for wheelchair accessibility, safety considerations are paramount. This is because the ultimate goal is to ensure that wheelchair users have a safe, comfortable, and convenient bathing experience.
The first safety consideration is the shower floor. It is essential to install a non-slip floor to prevent accidents. Furthermore, the floor should be made of durable and water-resistant materials to withstand the weight of the wheelchair.
Next, consider the shower entry. The shower enclosure should be modified to create a barrier-free or roll-in shower. This allows the wheelchair user to roll directly into the shower without any obstacles. If possible, consider incorporating a water retainer to prevent water from spilling outside the shower area.
Shower controls and fixtures should also be within easy reach. Install grab bars and handrails where necessary to provide extra support and stability. It’s also important to consider the height of shower heads and ensure they are adjustable to accommodate different needs.
Lastly, think about the overall layout of the shower. There should be enough space for the wheelchair to move around comfortably. If space permits, consider adding a shower seat that can be used when necessary.
In conclusion, when modifying a shower enclosure for wheelchair accessibility, safety considerations should not be overlooked. By taking these factors into account, you can create a shower area that is not only accessible but also safe and comfortable for wheelchair users.
