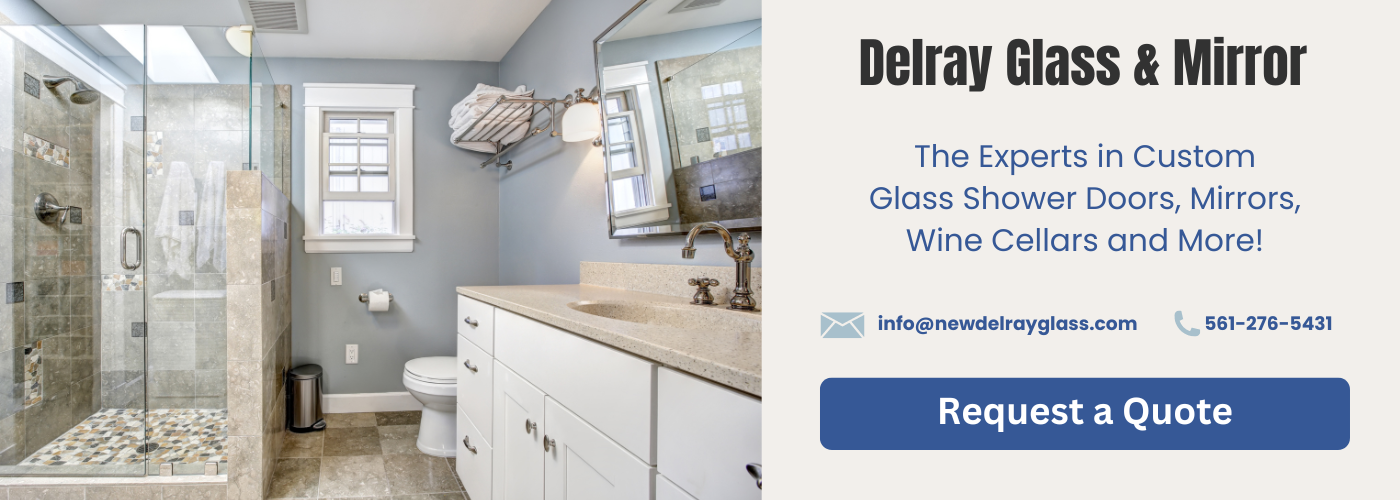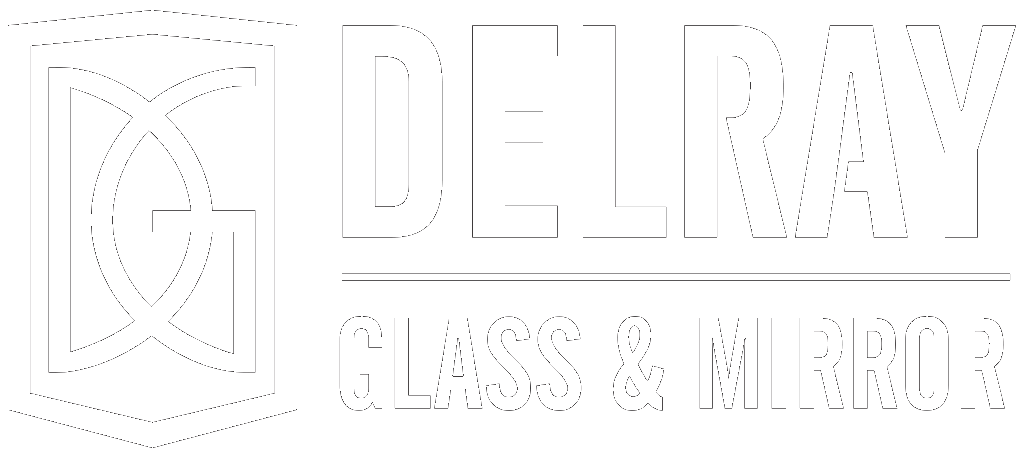**How Do Building Codes Influence the Size and Design of Custom Glass Shower Doors?**
Designing custom glass shower doors is an exciting opportunity to combine aesthetics, functionality, and personal preferences. However, behind every sleek pane of glass and minimalist design lies a set of critical building codes that shape the final product. These regulations are not just bureaucratic hurdles; they exist to ensure safety, durability, and accessibility in every bathroom design. For homeowners, architects, and contractors alike, understanding how building codes influence the size and design of custom glass shower doors is essential for creating a compliant and practical space without compromising on style.
From material selection to installation techniques, building codes play a pivotal role in every stage of the design process. Key considerations include safety standards governing the type of glass used, dimensional requirements that dictate the minimum and maximum sizes of the doors, and accessibility guidelines to accommodate people of all abilities. Codes also address critical aspects like ventilation and waterproofing to prevent moisture buildup and structural damage, as well as installation specifications that ensure the doors are securely supported. By exploring these aspects in detail, this article will provide a comprehensive look at how building codes shape the design of custom glass shower doors, balancing creativity with compliance.
In the sections that follow, we’ll delve into five key subtopics that highlight the intersection of design and regulation. First, we’ll examine the safety standards and material requirements that dictate the type and thickness of glass used in shower doors. Next, we’ll explore the dimensional constraints that influence the size and layout of the doors. Third, we’ll discuss how compliance with the Americans with Disabilities Act (ADA) ensures accessibility for all users. Fourth, we’ll cover ventilation and waterproofing codes that safeguard the bathroom environment. Finally, we’ll outline installation guidelines and structural support specifications to guarantee the longevity and stability of the finished product. By the end of this article, you’ll have a clearer understanding of how building codes guide the design of custom glass shower doors, ensuring they are both beautiful and functional.


Safety Standards and Material Requirements for Glass Shower Doors
Building codes play a crucial role in establishing safety standards and material requirements for glass shower doors. These regulations ensure that the materials used in the construction of shower doors are durable, reliable, and safe for everyday use. Safety is a primary concern when designing and installing glass shower doors, as improper materials or poor construction could lead to accidents, such as glass breakage or structural instability.
One of the most significant requirements imposed by building codes is the use of tempered or laminated safety glass. Tempered glass is treated with heat or chemicals to increase its strength compared to regular glass. In the rare event that it breaks, tempered glass shatters into small, blunt-edged pieces, reducing the risk of serious injury. Laminated glass, on the other hand, consists of multiple layers of glass held together by an interlayer, which keeps the glass intact even if it cracks. These materials are mandated by building codes to provide an added layer of protection and ensure that the shower door can withstand everyday wear and tear, as well as unexpected impacts.
Additionally, building codes may dictate the thickness of the glass used in shower doors. The glass must be thick enough to maintain structural integrity while also being lightweight enough to support ease of use. Typical requirements range from 3/8 to 1/2 inch in thickness, depending on the size and design of the shower door. These specifications aim to strike a balance between durability and functionality. In addition to material requirements, some building codes also address the finishing of the glass, such as rounded or beveled edges, to minimize sharp corners that could pose a hazard.
By enforcing stringent safety standards and material requirements, building codes help ensure that glass shower doors are not only aesthetically appealing but also safe and reliable for homeowners. This attention to detail helps prevent accidents and promotes consumer confidence in the quality of custom glass shower doors.
Minimum and Maximum Dimensions for Shower Door Design
Building codes play a significant role in determining the minimum and maximum dimensions for custom glass shower doors. These regulations are in place to ensure both functionality and safety, as well as to promote uniformity in bathroom design. For instance, the minimum width of a shower door is often specified to allow for safe and convenient entry and exit, particularly in emergencies. Building codes may also dictate a maximum size to prevent overly large, heavy doors that could compromise structural stability or pose a safety risk during operation.
The minimum dimensions often take into account factors such as user accessibility and the need to accommodate different body sizes. A standard minimum opening of 22 inches is commonly required by many codes to ensure that the door provides adequate space for people to move through comfortably. On the other hand, maximum dimensions are often influenced by the thickness and type of glass used. Larger doors typically require thicker, tempered glass to maintain structural integrity, and building codes may specify these requirements to avoid accidents like glass breakage.
In addition to safety, these dimensional regulations also consider water containment. Properly sized shower doors help prevent water from escaping the shower area and causing damage to surrounding walls and flooring. This is particularly important for custom glass shower doors, where the unique design might otherwise lead to irregular gaps or improper sealing. Builders and homeowners must carefully adhere to these codes during the design and installation process to ensure optimal performance and code compliance.
Accessibility and Compliance with ADA Regulations
Accessibility and compliance with the Americans with Disabilities Act (ADA) are critical considerations in the design and size of custom glass shower doors. Building codes often stipulate specific requirements to ensure that shower doors can accommodate individuals with disabilities or mobility challenges, fostering inclusivity and safety. These regulations influence everything from the width of the door opening to the height of handles and thresholds, ensuring that the shower area is easier to navigate for people who use wheelchairs, walkers, or other assistive devices.
One of the key aspects of ADA compliance is the minimum clear width required for shower doors. For example, building codes typically require an opening width of at least 32 inches to allow sufficient space for wheelchair access. Additionally, frameless glass shower doors are often preferred for accessibility because they provide a clean and unobstructed entryway. Thresholds must also be as low as possible or eliminated altogether to create a barrier-free transition into the shower. Compliance with these codes not only enhances functionality but also adds value to the property by making it accessible to a wider range of users.
Moreover, ADA regulations influence the placement and design of handles and hardware on custom shower doors. Lever-style handles or other easy-to-grip mechanisms are often mandated to ensure that individuals with limited hand strength or dexterity can operate the doors with ease. These design considerations, while primarily aimed at improving accessibility, also contribute to the modern and sleek aesthetic often associated with custom glass shower enclosures. Ultimately, adherence to ADA regulations ensures that the shower space is both user-friendly and compliant with legal standards, making it a crucial aspect of custom glass shower door design.
Ventilation and Waterproofing Code Requirements
Building codes related to ventilation and waterproofing play a critical role in shaping the size and design of custom glass shower doors. These regulations are in place to protect the structural integrity of the bathroom, promote proper air circulation, and prevent moisture-related issues such as mold and mildew. When designing custom glass shower doors, compliance with these codes ensures a safe and durable installation that enhances the overall functionality of the space.
One key aspect of these codes is ensuring adequate ventilation within the shower area. Proper air circulation prevents excess humidity from lingering, which can lead to the buildup of condensation and eventual damage to walls, ceilings, and fixtures. In some cases, this may influence the design of the shower enclosure, such as incorporating gaps above or below the shower door, or utilizing transoms or vent panels to allow airflow. Designers and homeowners must carefully balance aesthetics with functional requirements to meet these ventilation standards.
Waterproofing is another crucial consideration. Building codes typically mandate the use of water-resistant materials and proper sealing techniques to prevent water from escaping the shower enclosure and damaging surrounding areas. For custom glass shower doors, this may involve selecting specific types of seals, thresholds, or sweep mechanisms that ensure a watertight fit. Moreover, the design of the shower enclosure must account for proper drainage, ensuring that water flows toward the drain without pooling or leaking. By adhering to these waterproofing requirements, homeowners can enjoy a beautifully designed shower enclosure that remains durable and trouble-free over time.
Installation Guidelines and Structural Support Specifications
Building codes play a crucial role in dictating the installation guidelines and structural support specifications for custom glass shower doors. These guidelines ensure that the shower doors are not only functional but also safe and durable over time. Proper installation is essential for preventing accidents, such as glass breakage or door misalignments, which can result from inadequate support or improper mounting techniques.
Structural support specifications are particularly important because glass shower doors are often heavy, especially when constructed from thick tempered or laminated glass. Building codes typically require that the walls, floors, and ceilings around the shower area are reinforced to handle the weight and stress of the glass panels. For instance, studs or blocking may need to be added behind the wall where the shower door hardware will be anchored. This reinforcement ensures that the door remains secure, even with frequent use.
Additionally, installation guidelines address the proper alignment of the shower door to minimize water leakage and ensure smooth operation. A slight misalignment can cause issues such as uneven gaps, difficulty in opening and closing the door, or water pooling outside the shower enclosure. Code-compliant installation methods help prevent these problems by providing precise instructions for hinge placement, hardware installation, and sealing techniques. By adhering to these guidelines, homeowners and contractors can achieve a safe, functional, and aesthetically pleasing custom glass shower door design.
