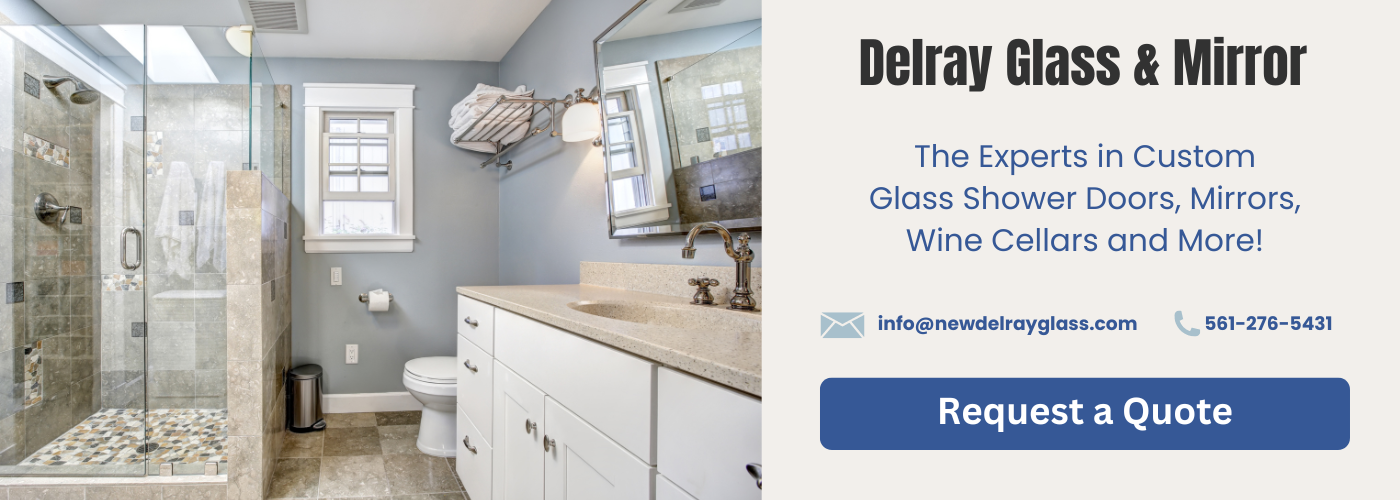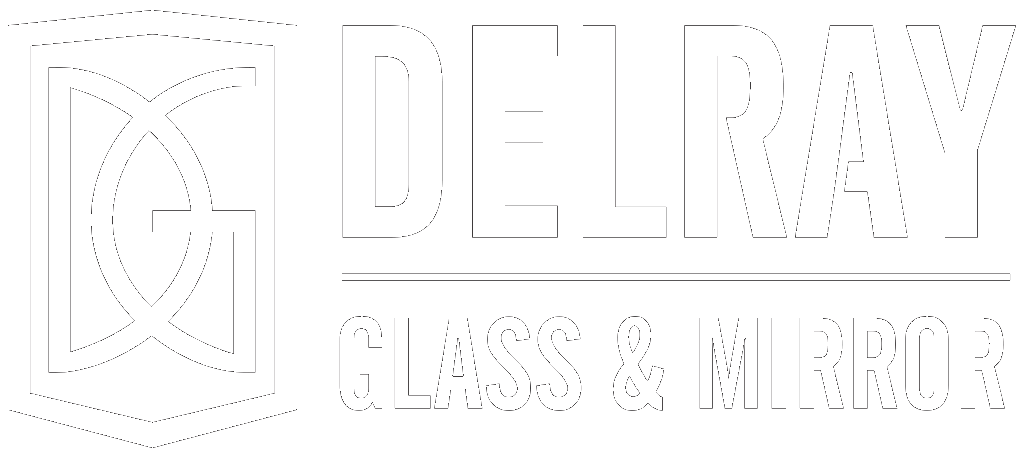**Are There Special Considerations for Corner Shower Glass Doors in Relation to Size?**
When designing or renovating a bathroom, corner shower glass doors are a popular choice for their space efficiency and sleek, modern aesthetic. However, selecting the right size for these doors involves more than simply measuring the available area. Because corner showers typically fit into tight, angular spaces, several factors must be carefully evaluated to ensure functionality, safety, and visual appeal. From determining whether standard or custom sizing is needed to accounting for hardware placement and glass type, understanding the unique considerations for corner shower doors will help you make an informed decision.
This article delves into five key aspects of sizing and installation for corner shower glass doors. First, we’ll explore the differences between standard and custom dimensions, and how these options impact design flexibility. Next, we’ll discuss the importance of precise measurements, particularly in relation to wall angles and the potential challenges of non-standard layouts. We’ll also look at how glass thickness affects weight limitations and structural stability, as well as the role of hinges and hardware in corner configurations. Finally, we’ll review essential safety codes and glass type requirements to ensure compliance and peace of mind. Whether you’re a homeowner planning a bathroom upgrade or a contractor looking for expert insights, this guide will provide valuable information on the sizing considerations for corner shower glass doors.


Standard vs. Custom Sizing for Corner Shower Glass Doors
When it comes to corner shower glass doors, one of the most important considerations is whether to choose standard sizing or opt for custom sizing. This decision can significantly impact the overall functionality, aesthetics, and cost of the project. Corner showers often have specific constraints due to their placement, which may not align with standard glass door dimensions. Understanding the differences between these two sizing options is crucial for achieving the best results.
Standard-sized corner shower glass doors are pre-manufactured in common dimensions that cater to typical shower designs. These options are often more affordable and readily available, making them a popular choice for homeowners on a budget or those with more conventional shower layouts. However, standard options may not always be a perfect fit for unique or irregularly shaped shower spaces. Gaps, misalignments, or awkward fits can occur if the dimensions of the shower enclosure don’t match the standard offerings.
On the other hand, custom-sized corner shower glass doors are tailored to the exact measurements of the shower enclosure. This option is ideal for spaces with uncommon sizes, nonstandard angles, or unique design elements. Custom sizing ensures a seamless and precise fit, enhancing both the functionality and visual appeal of the shower. While custom options are typically more expensive and require a longer lead time, they offer unparalleled flexibility and can accommodate almost any design challenge, such as sloped ceilings or uneven walls.
Ultimately, the choice between standard and custom sizing depends on the specific requirements of the corner shower and the homeowner’s preferences in terms of budget, design, and practicality. For those renovating or building a bathroom, consulting with a professional can help determine the best option to suit the space and achieve the desired look and functionality.
Measurement Accuracy and Wall Angles
When it comes to corner shower glass doors, measurement accuracy and proper assessment of wall angles are critical factors that can significantly impact the success of the installation. Unlike standard shower setups, corner shower configurations often involve two or more glass panels meeting at specific angles, which means even small measurement errors can lead to improper fitting or gaps that compromise the door’s functionality and aesthetic appeal.
One of the biggest challenges with corner shower installations is accounting for walls that may not be perfectly plumb or square. In many homes, walls can deviate slightly due to settling, construction imperfections, or age, which can throw off the fit of pre-fabricated glass panels. This is why precise measurements need to be taken at multiple points along the walls to determine any variances. Additionally, specialized tools, like digital angle finders, may be necessary to confirm the exact angles of the walls where the glass panels will meet.
Another consideration is the potential for custom cuts. If the wall angles are irregular, custom glass panels may need to be manufactured to ensure a seamless fit. This adds to the overall cost and lead time of the project but is often unavoidable for achieving a polished result. Accurate measurements also play a role in ensuring the door aligns properly with any adjoining fixed panels, preventing leaks and ensuring the structure maintains its integrity over time.
Overall, focusing on measurement accuracy and understanding wall angles is essential for both functional and aesthetic reasons. A well-fitted corner shower glass door not only enhances the bathroom’s appearance but also prevents costly issues like water leakage, poor door alignment, or structural instability.
Glass Thickness and Weight Limitations
When designing or selecting corner shower glass doors, glass thickness and its associated weight limitations are crucial factors to consider. The thickness of the glass not only impacts the durability and appearance of the shower enclosure but also directly influences the type of hardware required to support it. Standard shower glass typically comes in thicknesses ranging from 3/8 inch (10mm) to 1/2 inch (12mm). While thicker glass often provides a more luxurious, frameless aesthetic and increased durability, it is also significantly heavier, which may require reinforced hinges, brackets, and wall anchors to ensure stability.
The weight of the glass can also affect the installation process and long-term maintenance. For example, heavier glass may place added stress on walls, especially in corner configurations where the glass panels don’t have as much structural support as a fully enclosed shower. If the walls or floors are not perfectly level or sturdy enough to handle the additional load, it could lead to issues such as hardware failure or misalignment over time. Therefore, assessing the structural integrity of the bathroom space and consulting with a professional installer is often necessary when choosing thicker glass for corner shower doors.
In addition to weight considerations, building codes and safety regulations may impose restrictions on the thickness of the glass used for shower enclosures. Tempered or laminated glass is typically required for its shatter-resistant properties, but thicker glass may still pose challenges if improperly installed. Manufacturers and installers often recommend balancing the desire for thicker, frameless designs with practicality, ensuring that the hardware and supporting structures can adequately handle the added weight without compromising safety or functionality.
Hinge and Hardware Placement for Corner Configurations
When it comes to corner shower glass doors, the placement of hinges and hardware plays a critical role in both functionality and aesthetics. The unique angles and configurations of corner showers often require special attention to ensure that the door operates smoothly and safely. Proper hinge placement prevents unnecessary strain on the glass panel, helping to avoid long-term wear or potential damage. This is especially important because glass doors are heavy, and improper hardware alignment can lead to misaligned doors or even cracks in the glass over time.
Additionally, the hardware must be strategically positioned to maintain the structural integrity of the door while accommodating the specific layout of a corner shower. For instance, frameless glass shower doors, which are popular for their sleek and modern look, rely heavily on well-placed hinges and brackets to provide support since there is no frame to distribute the weight evenly. The type of hardware used—whether it’s pivot hinges, wall-mounted hinges, or clamps—also depends on the thickness and weight of the glass, as well as the overall design.
Another consideration is the aesthetic aspect. Corner configurations often expose more of the hardware compared to traditional shower setups, making it important to choose finishes and designs that complement the bathroom’s overall style. Chrome, brushed nickel, and matte black are common choices that can enhance the visual appeal while remaining functional. Finally, the placement of handles and towel bars should also be factored in, ensuring they are ergonomically positioned for ease of use without interfering with the door’s operation in a confined corner space. Attention to these details ensures a corner shower glass door that is both practical and visually appealing.
Safety Codes and Glass Type Requirements
When it comes to corner shower glass doors, safety codes and glass type requirements are critical considerations to ensure both functionality and user safety. Corner showers are often designed with frameless or semi-frameless glass panels, which emphasize a sleek, modern aesthetic. However, their design must comply with specific building codes and safety standards to prevent accidents and ensure structural integrity.
The glass used in corner shower doors must typically be tempered or laminated. Tempered glass is a popular choice because it is heat-treated to increase its strength, making it up to five times stronger than regular glass. If it does break, it shatters into small, less harmful pieces, reducing the risk of serious injury. Laminated glass, on the other hand, consists of multiple layers of glass with a plastic interlayer. While it is less common for shower doors, it has the advantage of holding together even when shattered, which is a critical feature for some settings.
In addition to the type of glass, thickness is another requirement often dictated by safety codes. The glass in corner showers is usually 3/8″ or 1/2″ thick, striking the right balance between durability and weight. Thicker glass provides better stability, but it also adds more weight, which can influence the type of hardware and support structures needed. Ensuring compliance with local building codes regarding thickness and type of glass is essential to avoid potential liability issues and to guarantee the safety of users.
Finally, safety standards also cover aspects such as the edges of the glass. The edges should be polished and free from sharpness to minimize potential hazards. Additionally, some codes may recommend or require the use of anti-shatter film or coatings for added protection. By adhering to these safety codes and requirements, homeowners and contractors can ensure that corner shower glass doors are both aesthetically pleasing and safe to use.
