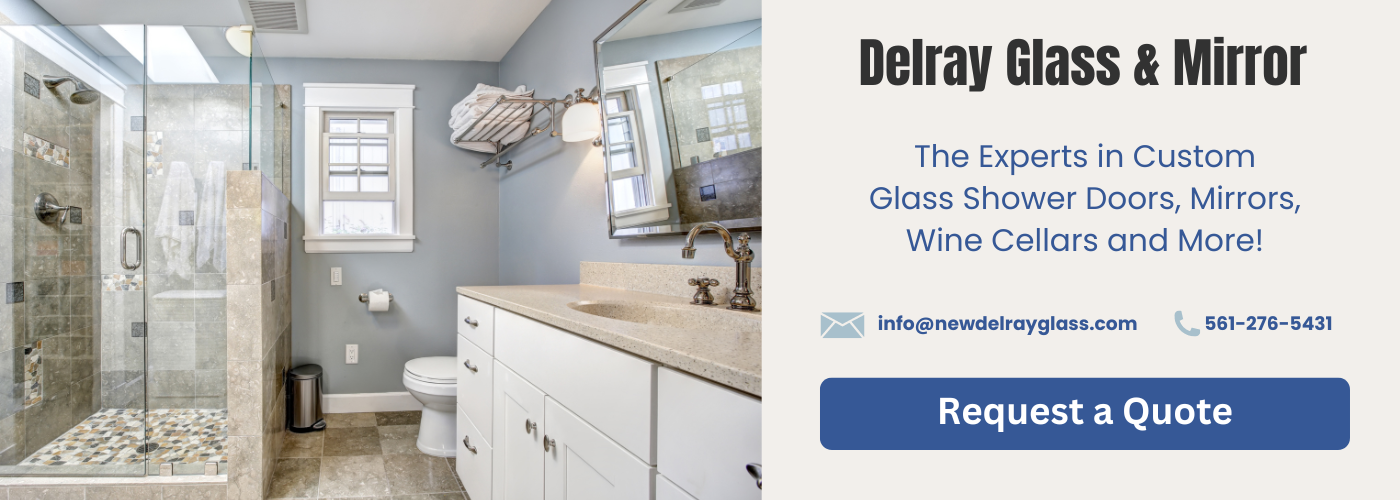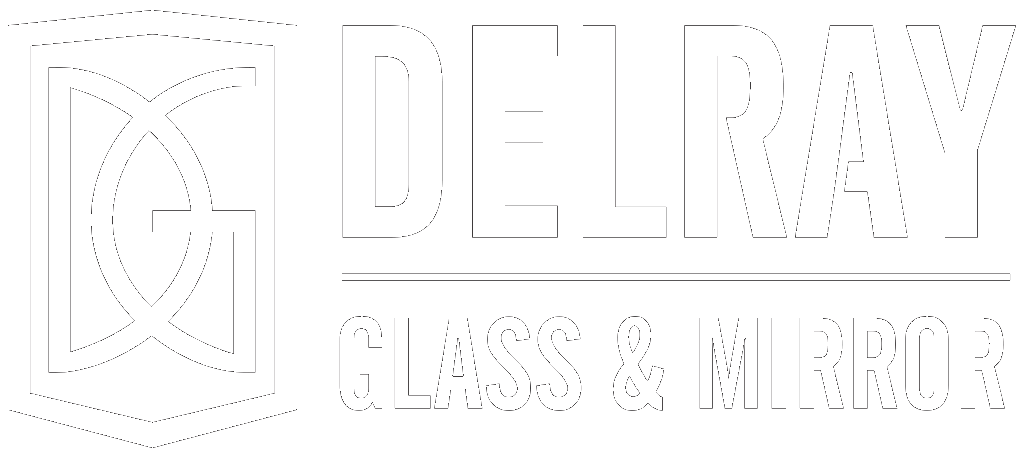Custom glass doors are a popular choice for many architects, homeowners, and businesses due to their aesthetic appeal and ability to allow natural light to flow freely. However, the design and installation of these doors are governed by a series of specific codes and regulations to ensure safety, energy efficiency, accessibility, and fire resistance. This article delves into these crucial aspects to provide a comprehensive understanding of the various compliance requirements related to custom glass doors.
The first subtopic, Building Codes for Custom Glass Doors, will explore the general construction rules that apply to these doors. This section will discuss the various national and regional building codes that dictate how these doors should be designed and installed to ensure structural integrity and safety.
Next, the article will delve into Safety Standards for Custom Glass Doors, addressing the key regulations that aim to prevent accidents and injuries. These standards typically relate to the strength of the glass, the design of the door, and the type of hardware used.
We will then examine Energy Efficiency Regulations for Custom Glass Doors, looking at the guidelines and standards that such doors must meet to ensure that they contribute to the energy conservation efforts in buildings. This part will touch on factors such as insulation, solar heat gain, and air leakage.
The fourth subtopic, Disability Access Requirements for Custom Glass Doors, will look at the regulatory requirements that make these doors accessible and usable by people with disabilities. This section will discuss the specific codes related to door width, height, and hardware, among other factors.
Finally, the article will discuss Fire Resistance Standards for Custom Glass Doors. This section will explain the codes that dictate how these doors should be designed and installed to prevent the spread of fire and smoke, thereby enhancing the safety of building occupants.
In sum, this article aims to shed light on the various codes and regulations that custom glass doors must comply with—information that is vital for manufacturers, architects, contractors, and consumers alike.


Building Codes for Custom Glass Doors
Building codes are essentially guidelines and standards set by a governing body to ensure the safety, health, and general wellbeing of the public. These codes are particularly important when it comes to structures and buildings, including their components such as custom glass doors.
Building codes for custom glass doors vary from place to place, depending on the local regulations, but they generally cover aspects such as the type and quality of the glass used, the installation method, and the overall design and construction of the door. For instance, the glass used in these doors must be tempered or safety glass, which is designed to break into small, harmless pieces rather than large, dangerous shards.
The installation of custom glass doors must also comply with the local building codes. This includes the door’s location, size, and how it opens and closes. For example, some codes may require doors to swing in a particular direction or be of a certain size for easy access during emergencies.
The design and construction of the door are also subject to building codes. This can include the frame’s material, the door’s thickness, and whether or not it includes any additional features like sidelights or transoms. It’s important to note that these codes are not just arbitrary rules but are based on thorough research and testing to ensure maximum safety and durability.
In conclusion, while custom glass doors can offer a unique and stylish addition to any building, it’s crucial to ensure they adhere to the relevant building codes. Not only does this ensure the safety and wellbeing of the people using the building, but it also protects the owner from potential legal complications down the line. Compliance with building codes also contributes to the structural integrity and longevity of the building itself.
Safety Standards for Custom Glass Doors
Safety Standards for Custom Glass Doors are crucial to ensure the wellbeing of people who use the door and to prevent any potential accidents or injuries. These standards are set by different organizations and regulatory bodies to provide a reference point for manufacturers and installers of custom glass doors.
Firstly, the glass used in the doors must be safety glass. This means it is designed in a way that if it breaks, it will crumble into small granular chunks instead of splintering into jagged shards that can cause injury. This is typically achieved by using tempered or laminated glass.
Secondly, the door must be designed in a way that it minimizes the possibility of accidents. For example, it should not have any protruding parts that people can bump into, and its edges should be smooth to prevent cuts.
Finally, the door should be installed correctly to ensure it functions as intended. This includes making sure the door is hung level and that any moving parts operate smoothly. Proper installation also means ensuring the door is secure to prevent it from being easily removed or tampered with.
Failure to comply with these safety standards can result in serious consequences, including fines and legal action. Therefore, it is vital for anyone involved in the production or installation of custom glass doors to be aware of and adhere to these standards.
Energy Efficiency Regulations for Custom Glass Doors
Item 3 from the numbered list is “Energy Efficiency Regulations for Custom Glass Doors”. This is a vital aspect to consider when designing or purchasing custom glass doors. These regulations are in place to ensure the energy efficiency of buildings and homes, and they vary by region and country.
Energy efficiency is a significant consideration in today’s world, as it not only affects the cost of heating and cooling a building, but also impacts the environment. Custom glass doors, due to their large surface area, can have a substantial effect on a building’s energy efficiency. As a result, many regions have regulations in place to ensure that these doors meet certain energy efficiency standards.
These regulations may stipulate the type of glass that can be used, such as double glazing or low-emissivity (Low-E) glass. Double glazed doors have two layers of glass with a space in between, which provides better insulation and reduces heat transfer. Low-E glass has a special coating to reflect heat, keeping the building warmer in winter and cooler in summer.
In addition, the design and installation of the door can also affect its energy efficiency. For example, the door should be well-sealed to prevent drafts. Compliance with energy efficiency regulations can result in lower energy bills, a more comfortable indoor environment, and a reduction in greenhouse gas emissions. Therefore, it’s essential to be aware of and adhere to these regulations when installing custom glass doors.
Disability Access Requirements for Custom Glass Doors
Custom glass doors must comply with specific codes or regulations, one of which is the Disability Access Requirements. These regulations are essential to ensure that individuals with disabilities can easily access buildings. The access requirements are part of the Americans with Disabilities Act (ADA), which prohibits discrimination against individuals with disabilities in all areas of public life.
The ADA specifies that doors must have a minimum clear width of 32 inches to allow wheelchair access. For sliding or swinging doors, the clear width is measured when the door is open 90 degrees. In addition to the width, the threshold height should not exceed 1/2 inch to ensure easy access for wheelchairs and walkers. For existing doors with a higher threshold, a ramp can be used to provide access.
Custom glass doors must also have an accessible handle that can be operated with one hand and without tight grasping, pinching, or twisting of the wrist. The handle should be mounted no higher than 48 inches above the floor to be easily reachable.
Visual indicators on the glass door are also essential. These indicators should be positioned in two rows, one between 27 inches and 33 inches above the floor and the other between 36 inches and 42 inches above the floor. This is to ensure that visually impaired individuals can detect the presence of the glass door.
In conclusion, the Disability Access Requirements for custom glass doors aim to create an inclusive environment where everyone, regardless of their physical abilities, can safely and easily access buildings.
Fire Resistance Standards for Custom Glass Doors
Fire Resistance Standards play a crucial role in the designing and manufacturing of custom glass doors. These standards are in place to ensure that in the event of a fire, the glass doors can withstand extreme heat and prevent the spread of fire, thus providing a safe exit route for the occupants of the building.
These standards are usually set by local, national, and international regulatory bodies, and any custom glass door must adhere to these standards to be legally installed. For instance, the International Building Code (IBC) is one organization that sets fire resistance standards for various building materials, including glass doors.
The fire resistance of a custom glass door is determined by a number of factors including the type of glass used, the thickness of the glass, and the framing material. Tempered glass, for example, is often used in custom glass doors due to its high resistance to heat.
Moreover, the fire resistance standards also dictate how the glass door should be installed. For instance, the door must be installed in such a way that it firmly closes in the case of a fire. The installation process must also ensure that smoke cannot seep through the gaps around the door.
In conclusion, the Fire Resistance Standards for Custom Glass Doors are an essential part of building safety regulations. These standards ensure that in case of a fire, the door can withstand the heat, prevent the fire from spreading and provide a safe escape route for the occupants.
