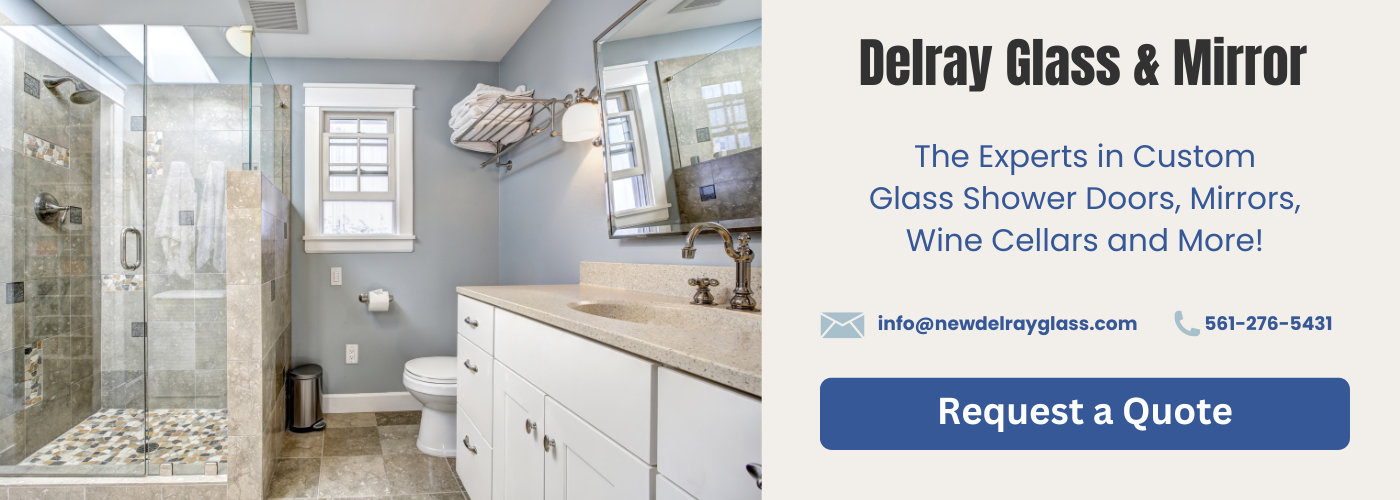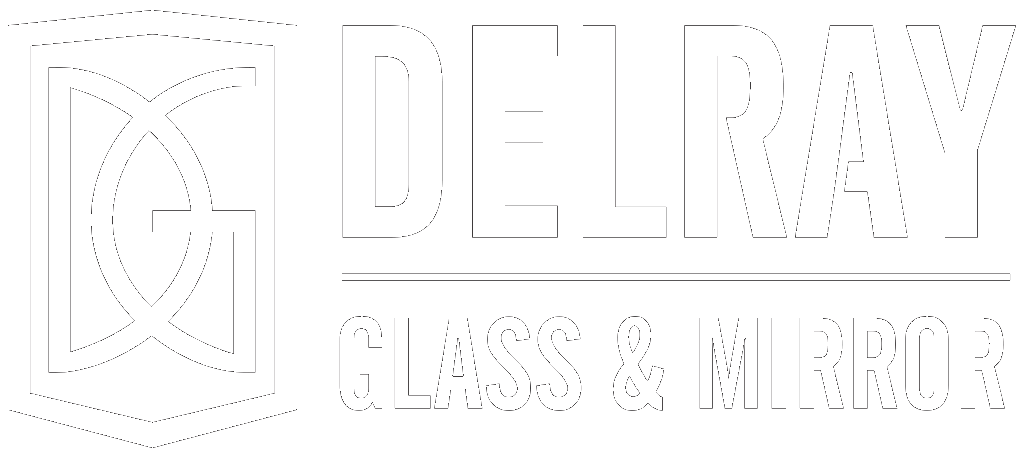When designing or renovating a bathroom to be accessible, adhering to the Americans with Disabilities Act (ADA) guidelines is crucial, particularly when it comes to features like custom shower doors. Ensuring compliance not only facilitates ease of use and safety for individuals with disabilities but also avoids legal complications while promoting inclusivity. This article delves into the essential ADA compliance considerations for custom shower doors, breaking down the complex regulations into five key areas to help architects, builders, and homeowners make informed decisions.
The first area of focus is the **Minimum Dimensions and Clear Space Requirements**, which stipulates the necessary space for wheelchair accessibility and maneuverability within the shower area. Second, we will explore the **Door Maneuvering and Opening Specifications** that ensure doors are easily operable by individuals with various disabilities. The third section discusses the importance of **Slip-Resistant Surfaces** in preventing accidents, a critical aspect of shower design. Next, we will look into the **Accessibility Features and Hardware**, such as handles and controls, that need to be accessible and easy to use. Finally, the article will cover how to ensure **Compliance with Local and Federal Regulations**, providing a roadmap for navigating the legal landscape surrounding ADA compliance in bathroom design. Each of these components plays a vital role in creating a functional, safe, and compliant bathroom environment.


Minimum Dimensions and Clear Space Requirements
When considering ADA compliance for custom shower doors, the first and perhaps most critical aspect to address is the minimum dimensions and clear space requirements. These standards are designed to ensure that individuals with disabilities, including those who use wheelchairs, can access and use shower facilities safely and comfortably.
The ADA requires that shower spaces must be large enough to accommodate wheelchairs and provide easy maneuverability. For roll-in showers, this typically means a minimum internal dimension of 60 inches by 30 inches. This space allows a person in a wheelchair to enter the shower without needing to transfer to a seat. The shower area must also include a clear space of at least 36 inches by 36 inches outside the shower door to facilitate wheelchair turning and positioning.
Furthermore, the entry to the shower must be considered. ADA standards mandate that shower doors should not reduce the access width to less than 60 inches when the door is open. This ensures that entry and exit are possible without any barriers that might hinder a wheelchair user or someone requiring assistance.
Ensuring compliance with these dimensions and clear space requirements not only meets legal standards but also promotes a more inclusive environment. This can enhance the usability and safety of the shower for all users, particularly those with mobility challenges. As such, when designing or installing custom shower doors, it is crucial to consult with ADA guidelines and possibly involve expert opinions to ensure that these critical requirements are met.
Door Maneuvering and Opening Specifications
When considering ADA compliance for custom shower doors, door maneuvering and opening specifications hold significant importance. These specifications are designed to ensure that individuals with disabilities can access and use shower facilities with ease, promoting independence and safety.
The ADA requires that shower doors must be wide enough to accommodate wheelchairs or other mobility aids. Typically, this means a minimum clear opening of 32 inches when the door is open at 90 degrees. This width allows for comfortable entry and exit without unnecessary strain or the risk of injury.
Furthermore, the opening mechanism of the door is also a critical factor. Doors should be easy to operate, requiring minimal force. Lever-type handles are often recommended over knobs because they are easier to use for people with limited hand strength or dexterity. Additionally, the door should not swing into the minimum required space for maneuvering a wheelchair, as this can obstruct the entryway and make the shower less accessible.
The placement of the door in relation to the shower stall is also crucial. It should be positioned to maximize the maneuvering space inside the shower, allowing a person in a wheelchair to turn around easily or transfer onto a shower seat if necessary. This consideration is vital for maintaining independence and ensuring a safe and comfortable showering experience for all users.
By adhering to these ADA specifications for door maneuvering and openings, facilities can provide a more inclusive environment that accommodates the needs of individuals with disabilities, ensuring that everyone has safe and equal access to shower facilities.
Slip-Resistant Surfaces
When it comes to ensuring ADA compliance for custom shower doors, one crucial aspect is the incorporation of slip-resistant surfaces. These surfaces are vital for the safety and accessibility of individuals with disabilities. Bathrooms, by nature, are prone to wet conditions which can significantly increase the risk of slips and falls. For individuals who have mobility impairments, this risk is even greater, making slip resistance an essential feature.
The ADA guidelines specify that shower floors must have a friction coefficient to provide a stable and firm footing. Materials often used for creating slip-resistant flooring include textured tiles, anti-slip vinyl, and mats designed specifically for wet environments. It’s important that these materials do not only provide safety during use but also maintain their slip-resistant qualities over time, despite frequent exposure to water and soap.
In addition to the floor of the shower, other areas in the bathroom such as the thresholds and any seating within the shower should also have slip-resistant properties. This comprehensive approach ensures that all aspects of the shower area are secure for users with varying degrees of mobility.
Choosing the right materials and ensuring proper installation are key to achieving and maintaining the required standards for slip resistance. Regular maintenance to prevent the build-up of soap scum and mold is also crucial in preserving the effectiveness of slip-resistant surfaces. By focusing on these details, facilities can provide a safer, more accessible environment for all users, complying with ADA standards and promoting inclusivity.
Accessibility Features and Hardware
When considering ADA compliance for custom shower doors, item 4, “Accessibility Features and Hardware,” is crucial. This aspect ensures that individuals with disabilities can use shower facilities independently and safely. ADA guidelines specify various requirements that affect the design and implementation of accessibility features in shower enclosures.
Firstly, the hardware used in custom shower doors, such as handles, locks, and hinges, must be easy to operate, typically requiring no more than five pounds of force. These components should be operable with one hand and should not require tight grasping, pinching, or twisting of the wrist. Lever handles or push-pull mechanisms are often recommended over traditional round doorknobs.
In addition to operable parts, the placement of the shower door itself requires careful consideration. It should allow ample space for a person in a wheelchair to enter and exit without obstruction. The door’s opening mechanism should facilitate a clear and unobstructed path, with a minimum opening width typically set at 32 inches when the door is open at 90 degrees.
Furthermore, the design of the shower should incorporate features that assist individuals with disabilities. This might include adjustable shower heads, grab bars installed at the required heights and locations, and fold-down seats. The location and stability of these features are regulated to ensure they are both accessible and safe.
Lastly, when designing custom shower doors for ADA compliance, it’s essential to consider the user’s perspective to ensure practical usability. Consulting with accessibility experts and individuals who understand the nuances of daily life with a disability can provide invaluable insights into the design process, leading to a more inclusive and accessible bathroom environment.
Compliance with Local and Federal Regulations
Compliance with local and federal regulations is an essential consideration when designing and installing custom shower doors to meet ADA (Americans with Disabilities Act) requirements. This aspect of ADA compliance ensures that the design and construction of shower doors not only provide accessibility but also adhere strictly to established safety and accessibility standards.
The ADA sets forth specific guidelines that must be followed to make facilities accessible to individuals with disabilities. These regulations are designed to ensure that individuals with disabilities can use shower doors and related facilities with the same degree of convenience and independence as those without disabilities. For custom shower doors, it’s imperative that contractors and designers are familiar with both the ADA Standards for Accessible Design and any local building codes that may apply.
Federal regulations may dictate specifics such as the width of the door opening, the force required to open the door, and the height and placement of handles. Additionally, local codes can sometimes have additional requirements that go beyond federal standards, potentially addressing aspects like the materials used or specific features required in different climates or settings.
Failure to comply with these regulations can lead to legal challenges, fines, and the need to redo work to bring facilities into compliance. Therefore, consulting with an ADA expert and a local building inspector before finalizing custom shower door designs is highly recommended to ensure all necessary requirements are met. This approach not only helps in avoiding potential legal issues but also ensures that the facility is usable by all, reflecting a commitment to inclusivity and accessibility.
